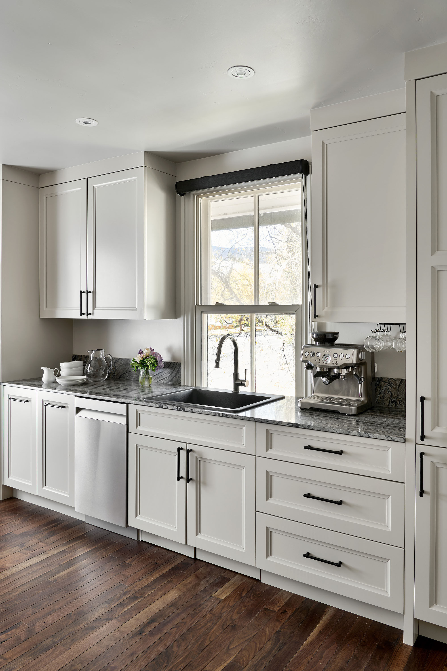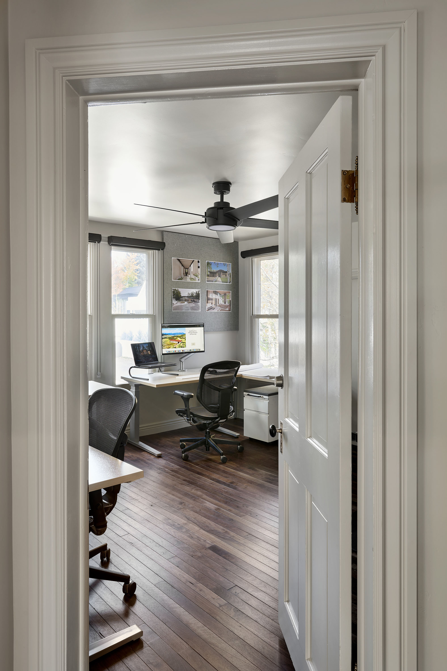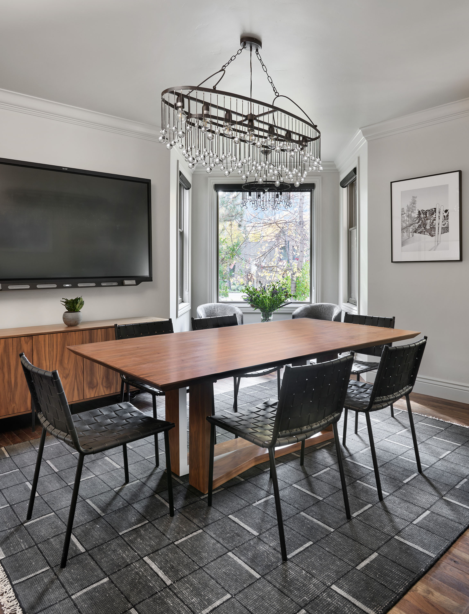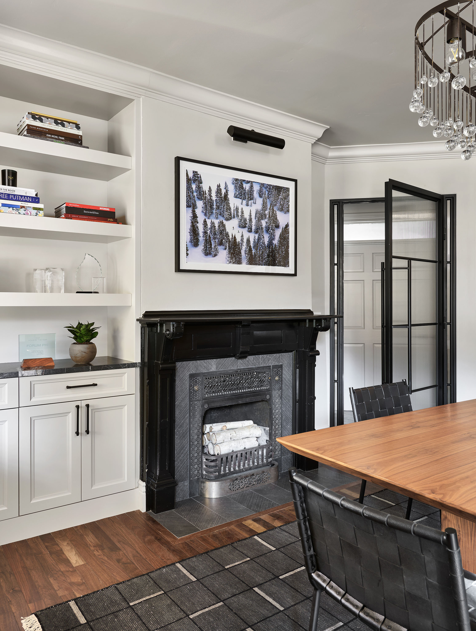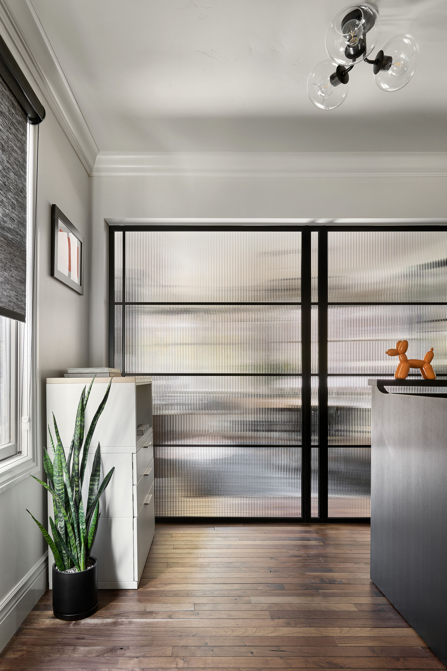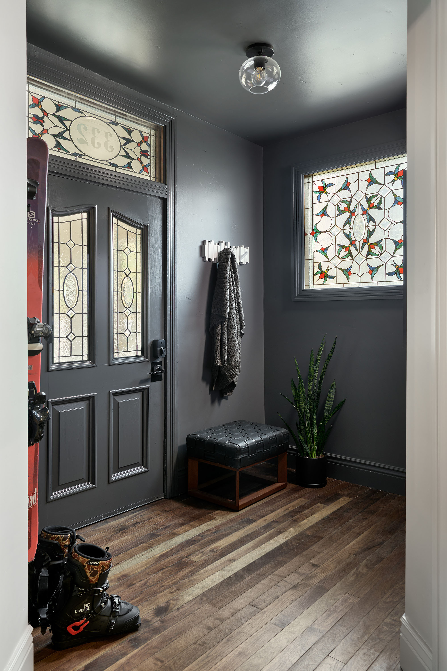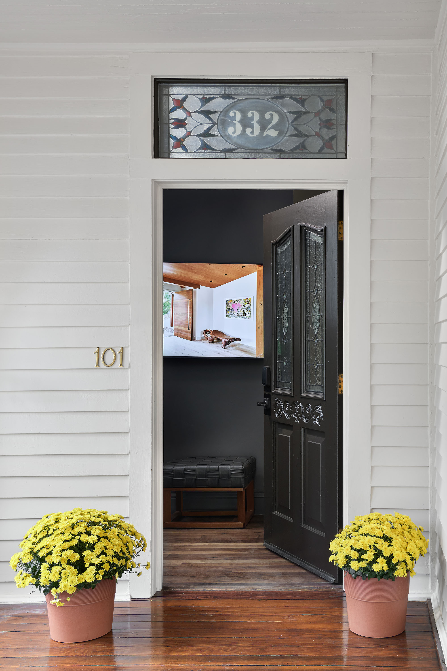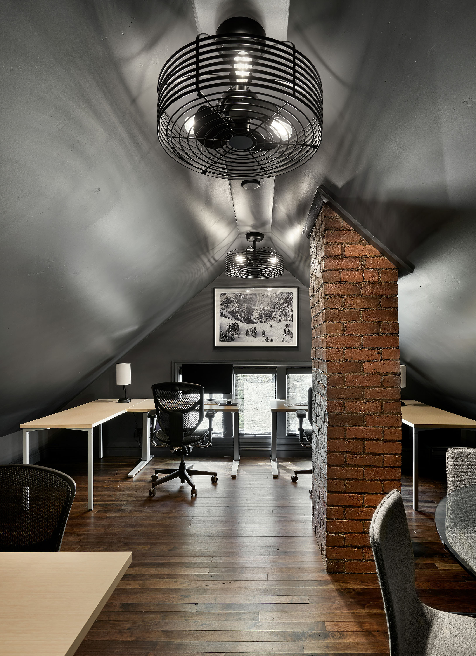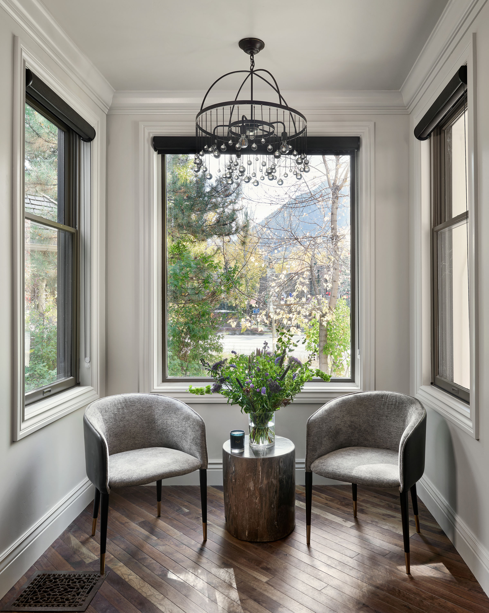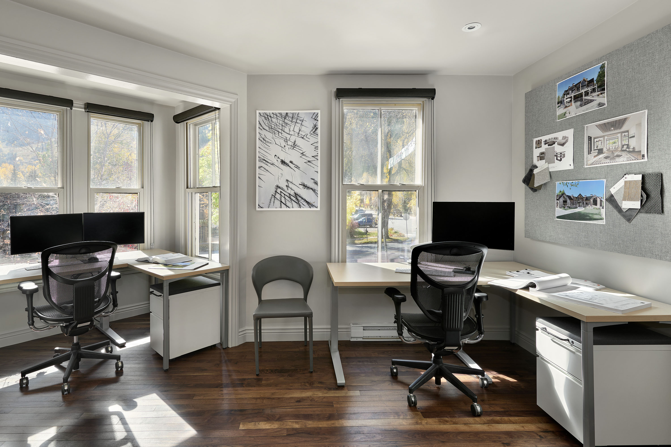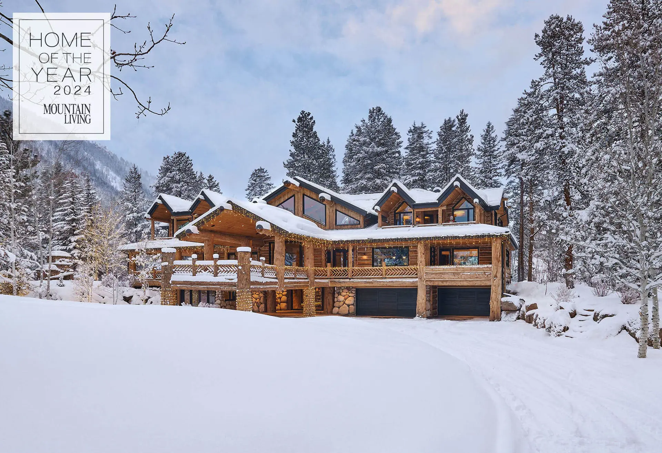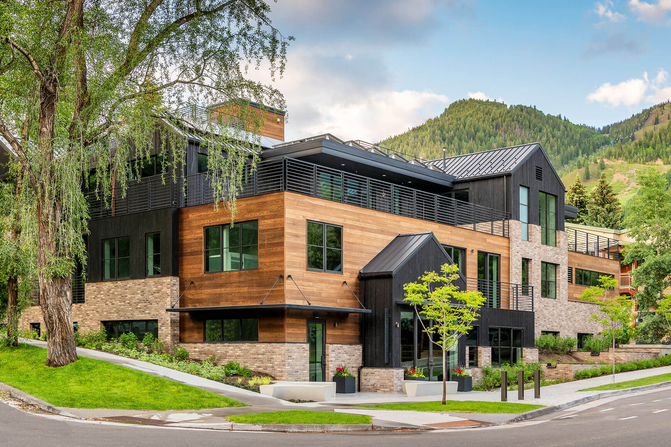The historic F.M. Taylor Residence, a landmark Victorian in Aspen’s Main Street Historic District, has been transformed into a vibrant office and multi-use building while preserving its rich heritage. Signature features like the intricate stained glass windows, ornate alcoves, original fireplace, and grand staircase with its original bannister have been lovingly restored, showcasing the craftsmanship of a bygone era. The building’s exterior retains its timeless charm with gable windows, detailed Victorian fascia, and decorative sill molding.
Inside, the design fosters creativity and collaboration with open-concept spaces and flexible seating. Expansive windows flood the interiors with natural light, offering stunning views of Aspen Mountain and the bustling Main Street, seamlessly connecting the space to its picturesque surroundings.
Modern design elements are harmoniously paired with historical details. Reclaimed wood from Aspen’s mining era adds authenticity to beams and furnishings, while contemporary lighting reflects Victorian shapes. Neutral tones and bespoke accents unify the interiors, blending history and innovation.

