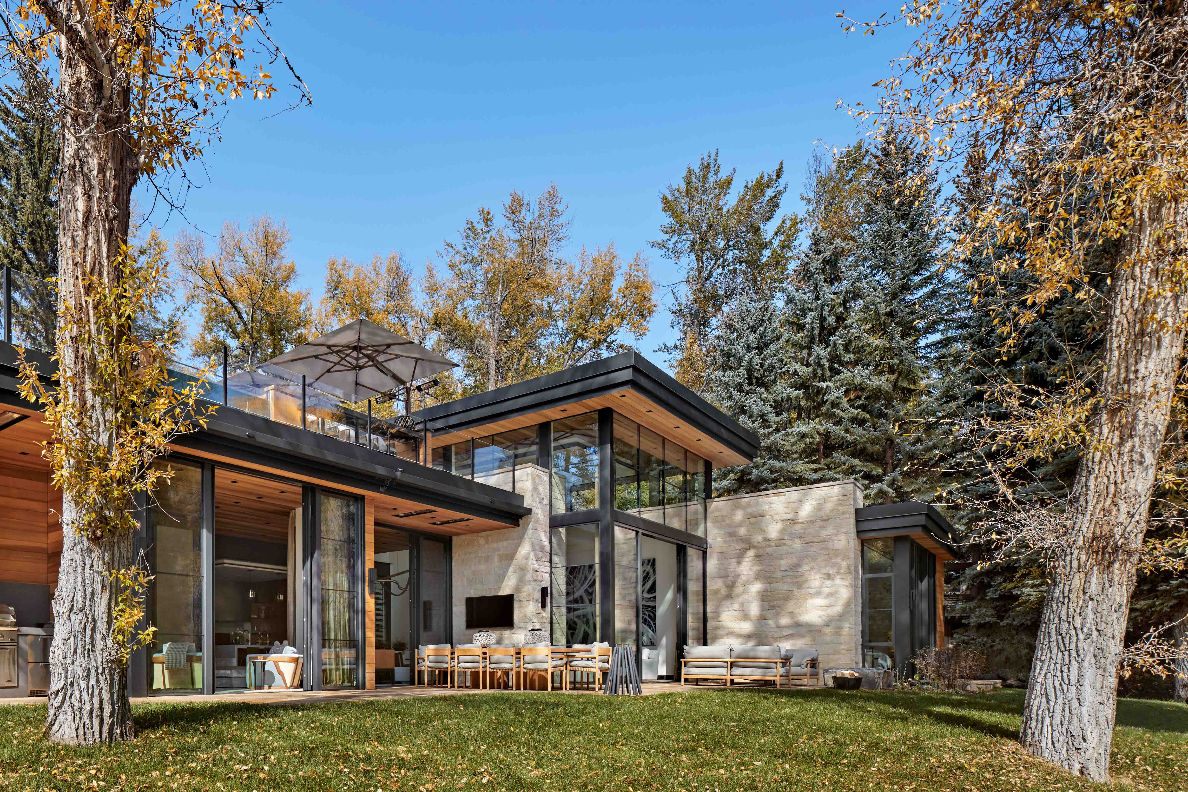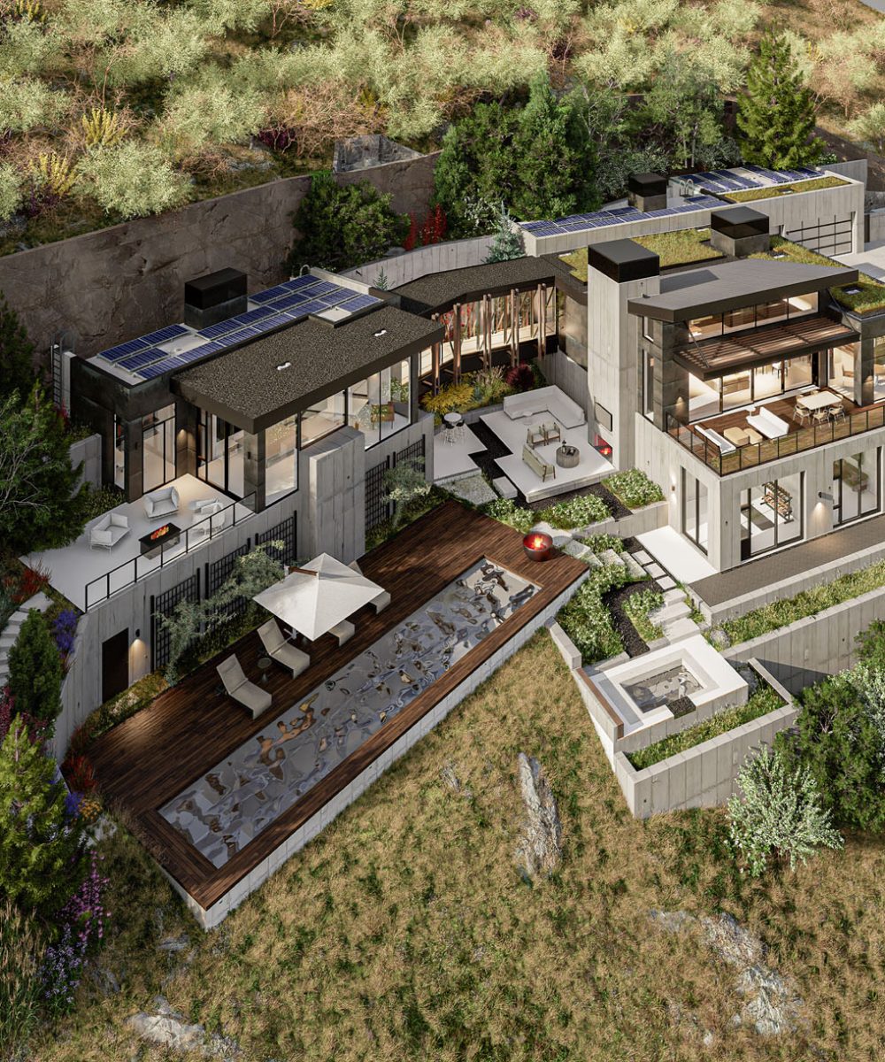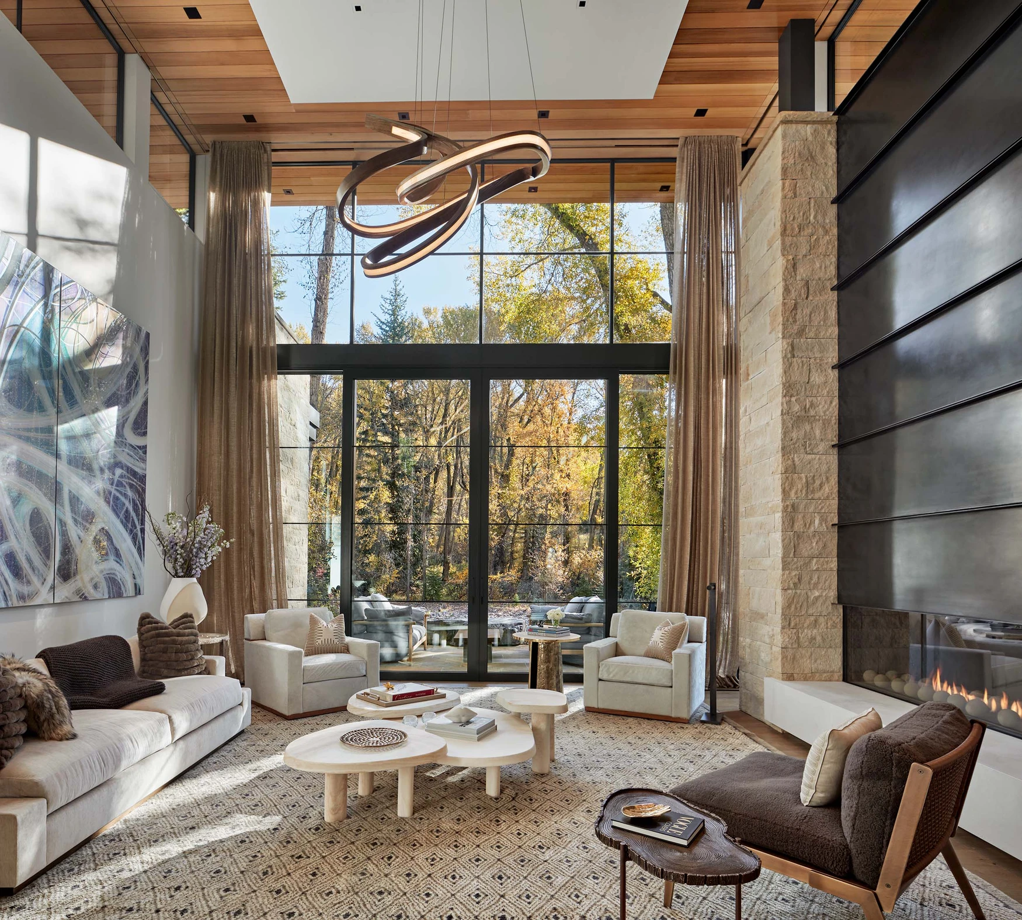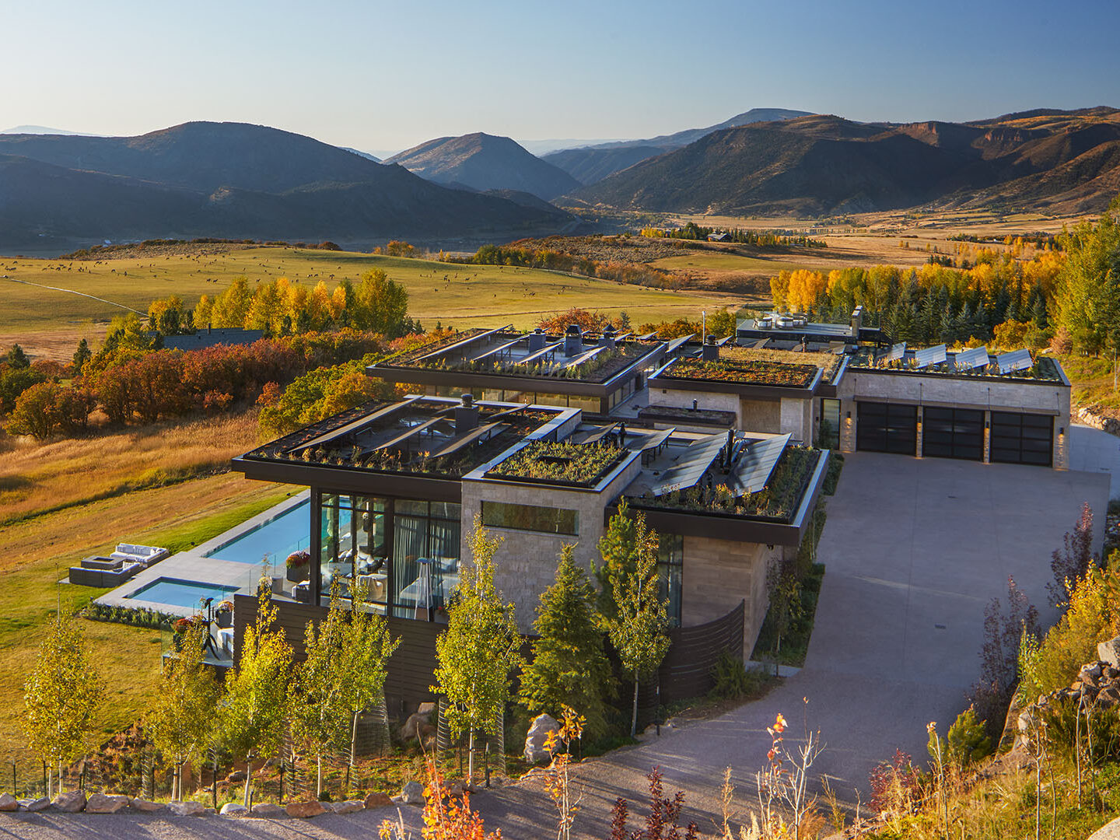
Architectural, Interior Design, and Land Planning Services in Aspen
At Forum Phi, we partner with clients in Aspen to create extraordinary spaces that surpass expectations and bring their visions to life. Our architectural approach centers on creating spaces that foster connection and evoke joy. From the initial planning stages to overseeing construction, we guide you through every phase, ensuring your project is executed with precision and creativity.
Whether you’re building a mountain retreat or a modern home in the heart of Aspen, our team’s architectural expertise will help you create a space that reflects your unique style and aspirations.
Architectural Design
We provide a comprehensive range of design services to guide your project from concept to completion. We begin with site analysis and planning services, documenting existing structures and site features, evaluating the project landscape, and working closely with you to define the architectural style, key details, and project goals.
Our schematic design services encompass hand sketching, precedent imagery review, 3D modeling, and rendering to develop and refine the project's vision through interactive collaboration. We then provide consultant coordination and permitting support, handling logistics, reviewing proposals, and ensuring seamless integration between all trades to create the necessary design development for permitting. To facilitate construction, we deliver additional detailed documentation, preparing the drawings required to build the design intent and level of quality. Throughout the building process, our construction observation services ensure quality execution through regular site visits and contractor coordination, bringing your design to life precisely as envisioned.


Interior Design
We offer a full range of design services, from initial concept development to final white glove, turnkey installation. Our research and programming services begin with an in-depth discussion about your preferences and goals, allowing us to create tailored design concepts through hand sketches, imagery, and renderings. As the design takes shape, we provide material selection and documentation services, develop digital or physical design boards, source finishes and fixtures, and prepare all necessary schedules and material selections for construction and permitting. Our construction documentation services ensure that every detail, from 3D models to final specifications, is meticulously refined for seamless execution.
Our construction observation services maintain quality and precision throughout the build by coordinating with stakeholders, reviewing shop drawings, and overseeing on-site progress. Additionally, our selection and procurement services help you curate, purchase, and install custom furniture, fixtures, and accessories, ensuring your home is both functional and beautifully finished.
Land Planning
We provide a range of site planning and regulatory assistance to help you confidently navigate Aspen's development process. Our zoning analysis services offer a complimentary site assessment, summarizing development options and ensuring compliance with local land-use regulations while maximizing your property's potential.
Our due diligence services include schematic plans, development renderings, and property history reviews, equipping you with essential insights before moving forward. Additionally, we manage the land-use approval process, coordinating with local consultants, preparing documentation, submitting applications, and coordinating with governing bodies to streamline approvals and keep your project on track.

Start Your Project in Aspen with Forum Phi

