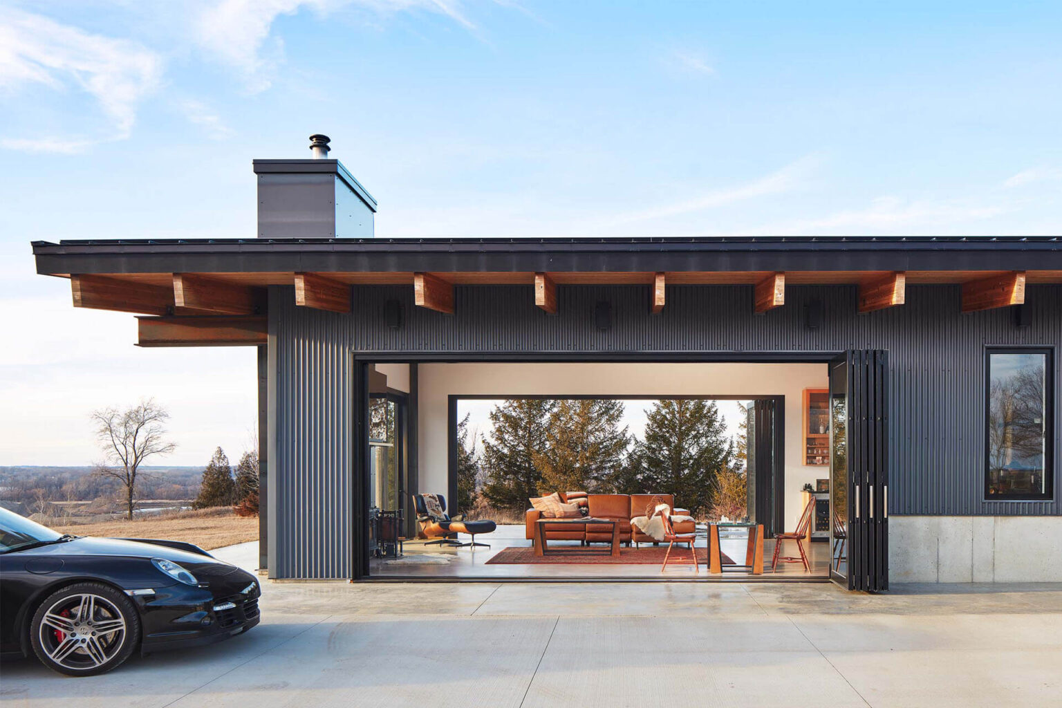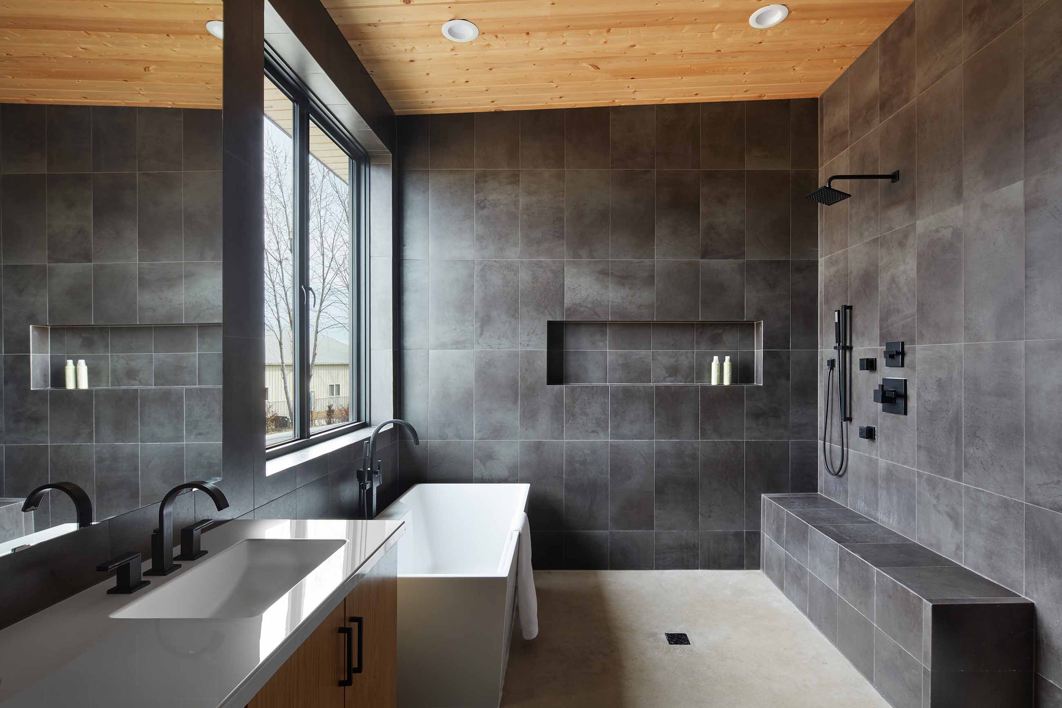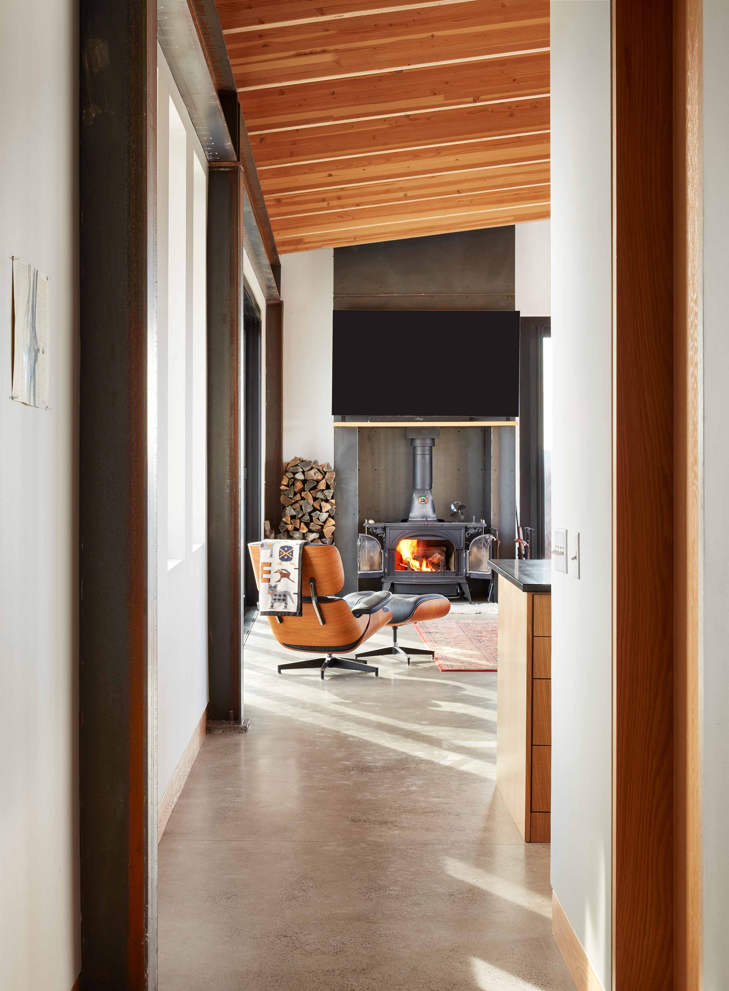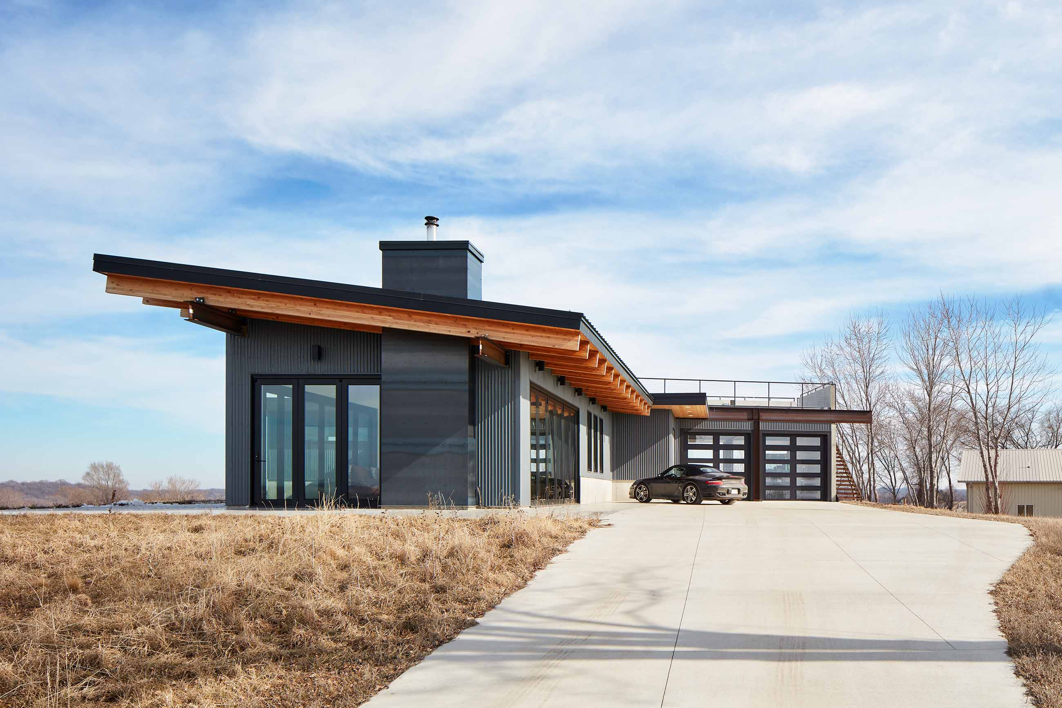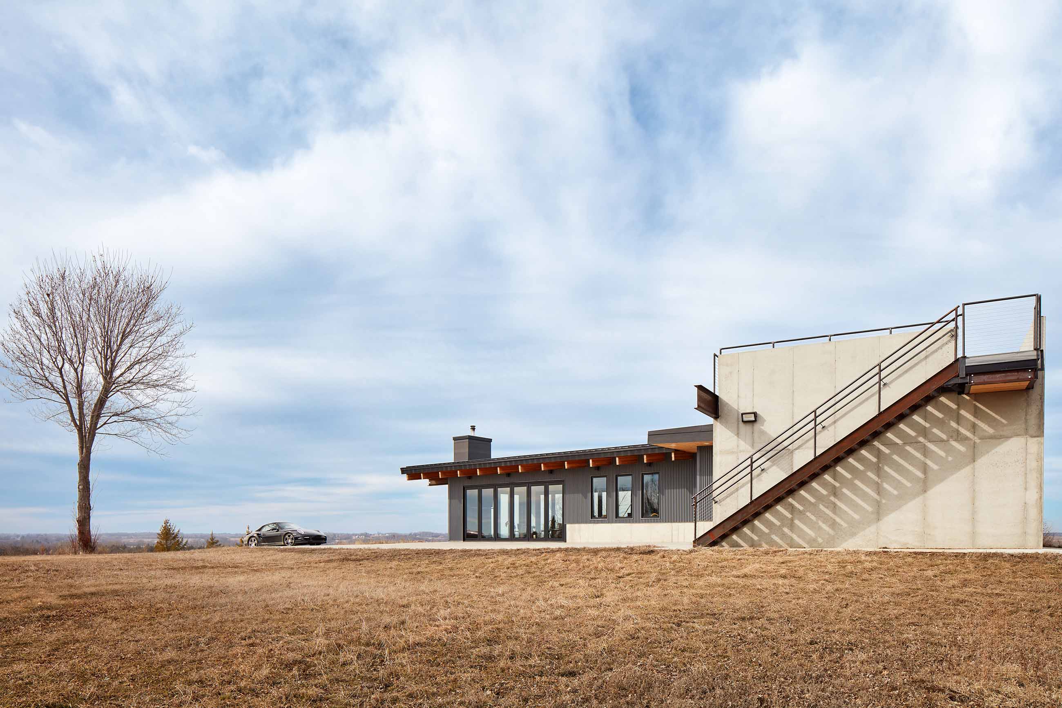This modern Minnesota home epitomizes sustainable design and seamless indoor-outdoor living. Its open-concept layout creates a spacious, inviting atmosphere, highlighted by floor-to-ceiling windows and 24-foot exterior doors on the north and south sides. These expansive openings dissolve the boundary between indoors and outdoors, immersing residents in the natural surroundings year-round.
Sustainability lies at the heart of the home’s design, featuring a 30kW solar energy system, eco-conscious materials, and energy-efficient systems. Thoughtfully crafted to follow the land’s contours, the architecture blends effortlessly into the environment, embodying a refined simplicity that honors its setting.
Inside, minimalist design is enriched by the warmth of natural materials like wood and stone, creating a balanced blend of comfort and contemporary style. A rooftop deck crowns the home, offering breathtaking panoramic views of Minnesota’s landscapes—ideal for entertaining, stargazing, or enjoying the serenity of nature.
Through innovative problem-solving and meticulous attention to detail, this extraordinary vision was brought to life, transforming a sketch into reality. More than a home, this retreat is a testament to thoughtful design, where sustainability and luxury unite to create a lifestyle deeply connected to nature.
