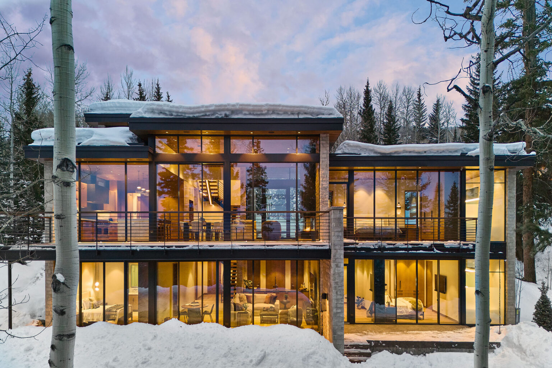

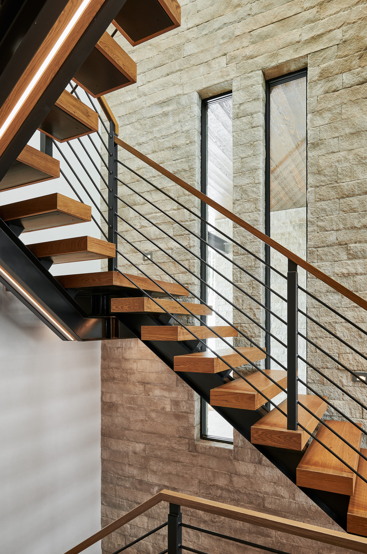
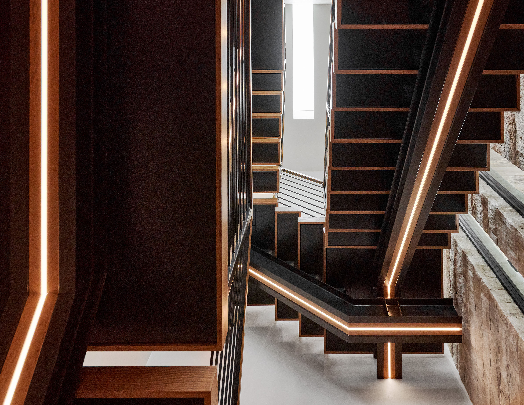
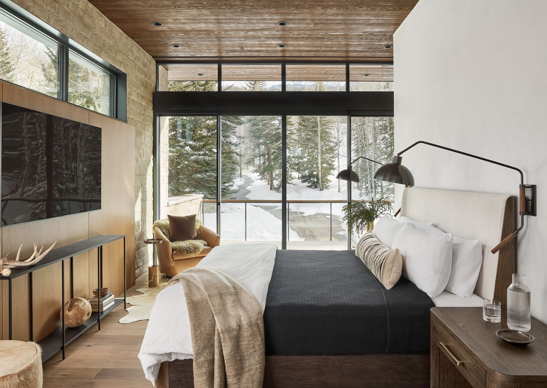
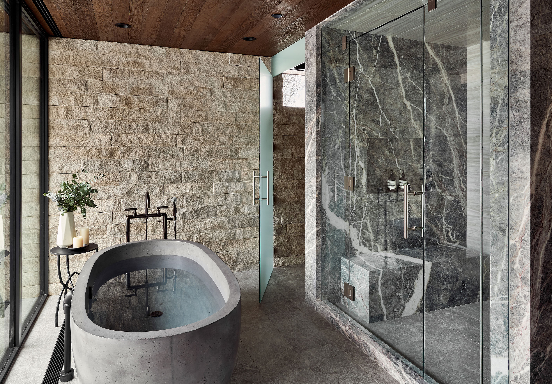
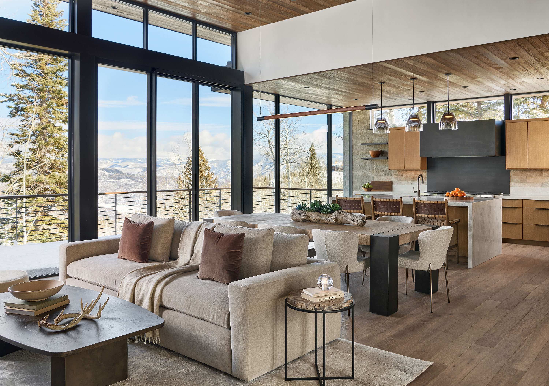
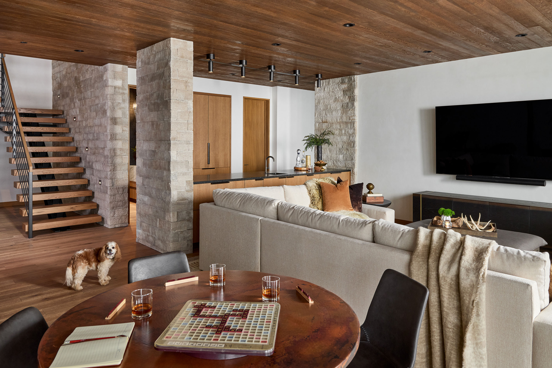

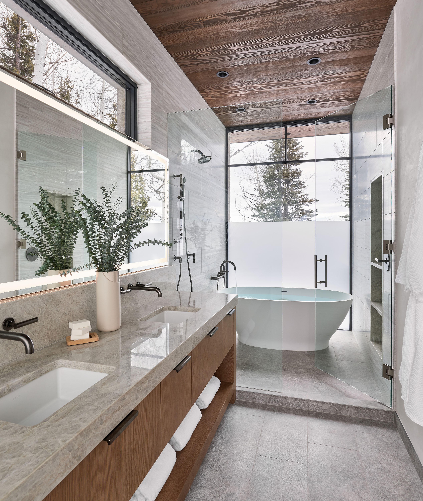
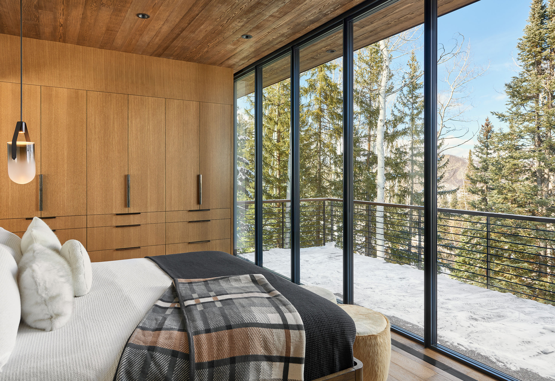
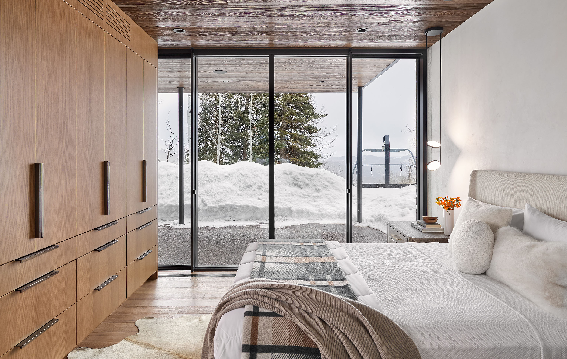
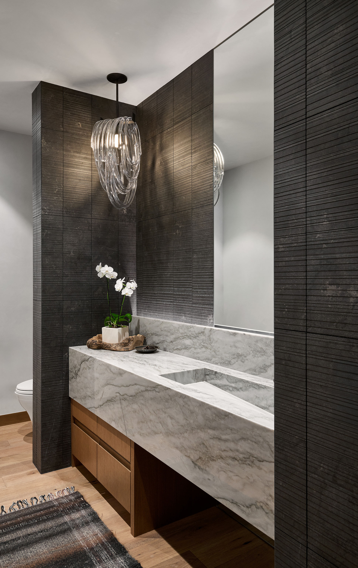
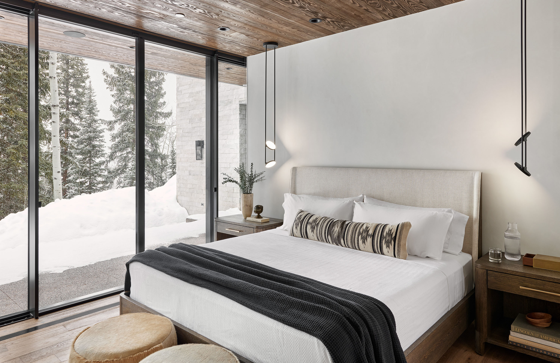
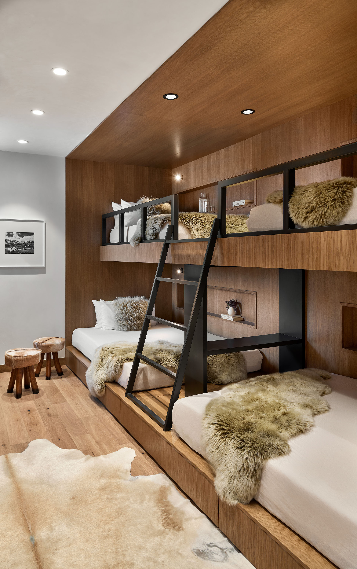
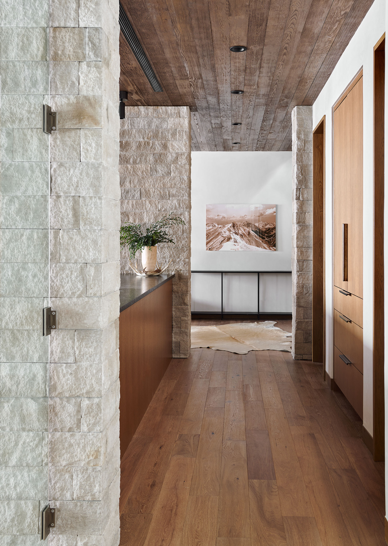

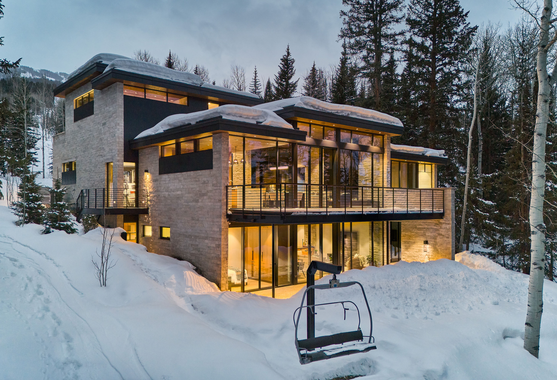
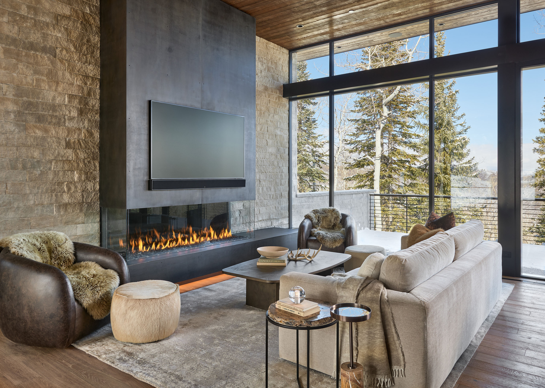
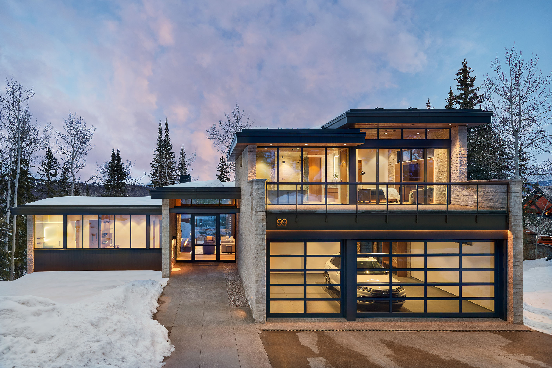
332 W Main Street, Suite 101
Aspen, CO 81611
36 N 4th Street
Carbondale, CO 81623
2243 Curtis Street
Denver, CO 80205
Phone: 970.279.4157
Email: info@forumphi.com
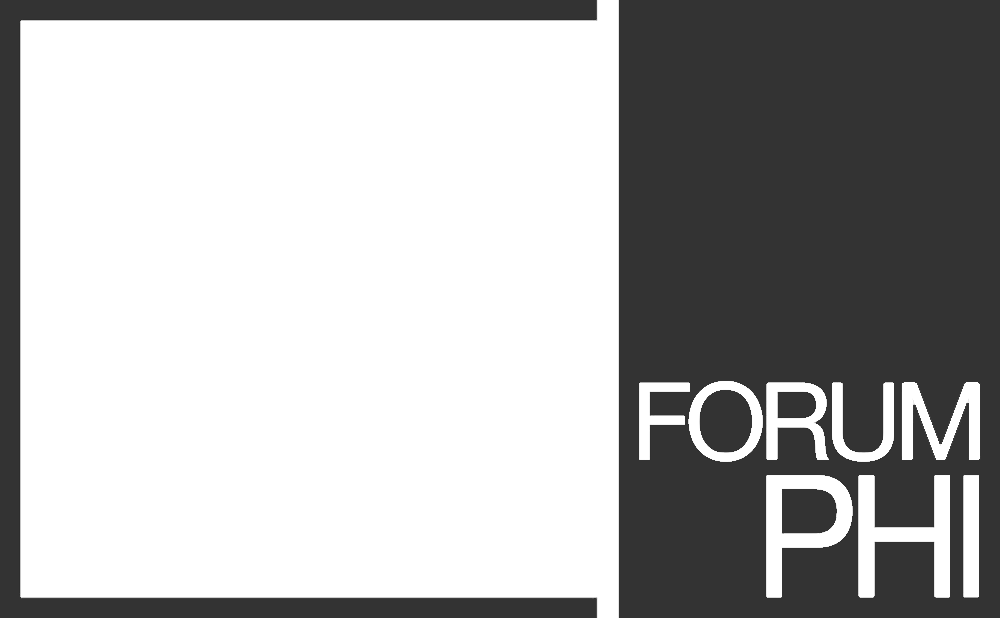
Aspen + Carbondale:
970-709-7289
Denver: 303-962-2166
Email: info@forumphi.com
LUXE Magazine
Trends in Building, Design + Renovation
Modern Luxury Aspen
8 Local Interior Instagram Inspirations We Love
Houzz
10 Tips For Planting a Beautiful, Low-Maintenance Landscape
Houzz
Houzz Call: Show us the Stunning Snowy Scenes Near Your Home
Mountain Living
The 2024 ML List: Top Architects
Colorado Homes & Lifestyles
The 2024 CH&L List: Top Kitchen and Interior Designers
Modern Luxury Peak Magazine
These Architects and Designers Create Colorado Homes That Dazzle
LOCAL Magazine + Aspen Daily News
Five Tips for the Essential Mudroom
LOCAL Magazine + Aspen Daily News
Mad Dog Ranch Gets an Encore
Business Insider
2023 Kitchen Trends From Interior Designer
Architectural Digest
Forum Phi “Went Bold” This Wine Cellar Design
Mansion Global
Transform Outdoor Area into an Entertainment Space in Chilly Weather
Aspen Magazine
Aspen Street Lodge named a “Design Forward Hotel”
OutThere Colorado
Outside releases ‘best workplaces’ list – and 50% are in Colorado
Outside Magazine
The 50 Best Places to Work in 2022
The Wall Street Journal
No Space for Your 12-Person Hot Tub? Put it in the Basement
Colorado Homes & Lifestyles
The Fabulous List 2022: Architects
Living Cozy
12 Gray Couch Living Room Ideas from Pro Designers
Wall Street Journal
There’s a New Menace Stalking Suburbia. Meet the McBasement.
Luxe
This Cozy Aspen Home Redefines The Idea Of ‘Forest Bathing’
Gotham Mag
20 of the Best Hotels Across the US
The Kitchn
20 Best Home Across the US
Luxe
Forest Bathing
Luxe
RED Award – Regional Winner, Interior Architecture
Houzz
New This Week: 5 Stylish Bedrooms With Built-In Bunk Beds
Aspen Magazine
Step Inside Aspen’s Newly Renovated-Victorian Home
Aspen Magazine
Modern Makeover
Houzz
5 Fabulous New Front Entries
Homedit
Dark Hallway Ideas That Make Your Home Great
Mountain Living
Top Mountain Architects 2022
1st Dibs
14 Gorgeous Great Rooms in Rocky Mountain Homes
Aspen Magazine
Forum Phi’s Top 6 Reasons to Hire an Interior Designer
Mountain Living
The Top 10 Mountain Homes of 2021
House Beautiful
See How Maria Crosby Renovated a Victorian Home While Maintaining Its Original Glory
Yahoo! Finance
See How One Designer Renovated a Victorian Home While Maintaining Its Original Glory
Forbes
How Design Experts Can Help Clients Overcome Decision Fatigue
Luxe
Modern Industrial Design Gets A Chic Twist In This Aspen Hotel
Axios Denver
How Colorado’s best places to work keep employees happy
Aspen Magazine | Modern Luxury
Room Service: Checkout Hottest Hotel Upgrades in Aspen & Snowmass
Aspen Times
Business Briefs; Outside Touts Forum Phi
Seattle Times
Six New Ski Retreats for Every Type of Traveler
Outside Magazine
The 50 Best Places to Work in 2021 (#2)
Aspen Times
Best Place to Work (#1)
Aspen Times
Best Interior Design Firm (#1)
Aspen Times
Best Architecture Firm (#2)
Mountain Living
Home of the Year
5280
The Music Is Back at Jimmy Buffett & Glenn Frey’s Former Retreat
Aspen Times
Next-level local luxury: 6 haute havens for a summer escape
Aspen Sojourner
Two New Aspen Lodging Properties Offer Enviable Retreats
5280 Magazine
You’ll Want to Steal Design Ideas from Aspen’s New Boutique Hotel
Aspen Magazine | Modern Luxury
Endless Sky
Forbes
Three Tips To Keep In Mind When Designing For Niche Client Groups
Aspen Magazine | Modern Luxury
Book a Staycation at This Chic Chalet
Residences Decoration
Un lodge contemporain inspiré au cœur du Colorado
Forbes
Why Benefits Are A Key To Creating An Inclusive Workplace
Aspen Magazine | Modern Luxury
Home Away From Home
Aspen Magazine | Modern Luxury
Style by Fire
Aspen Magazine | Modern Luxury
Aspen Cares
Mountain Living
The ML List: Top Architects & Designers 2021
Conde Nast
Where to Eat, Play and Stay
Outside Magazine
The 50 Best Places to Work in 2020 (#1)
PSMJ
PSMJ Resources Announces the Top-Performing Architecture and Engineering Firms for 2020
Interiors Magazine
Natural Wonder
Aspen Times
Best Architecture and Interior Design Firm
Aspen Times
Best Place to Work
Mountain Living
The ML List: Top Architects & Designers 2020
Aspen Times
Business Monday Briefs
A-Lodge
Balanced Life: A Look at How Colorado Business People Get Re-Energized in The Outdoors
Aspen Sojourner
A Rock Star Retreat Gets a Welcome Makeover
Outside Magazine
The 50 Best Places to Work in 2019 (#2)
Wall Street Journal
The Millionares Living in Mining Cabins
Aspen Times
Basalt Sales Surge
Colorado CARE Awards
Historic Remodel
Colorado CARE Awards
Whole House Remodel
HGTV
Faces of Design
Mountain Living
Top Architects and Designers
Outside Magazine
The 50 Best Places to Work in 2018 (Honorable Mention)